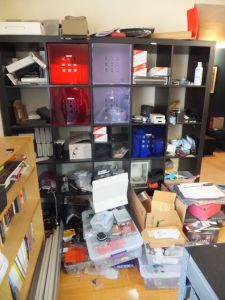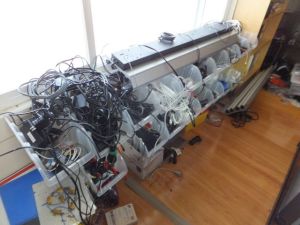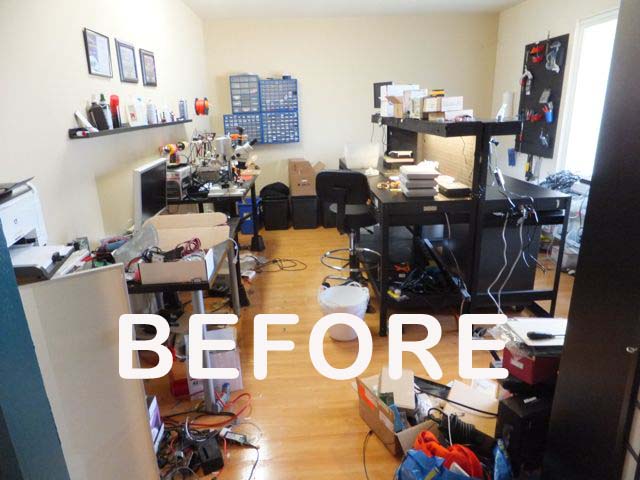
The Transformation…

We started with an on-site consultation and planning session to develop goals and a timeline for getting my client’s workshop organized. I assessed the project would take 2-3 sessions depending on how much homework he did between them.
The first session consisted of sorting, purging, and cleaning for a day.
Next, I re-assessed the space to include room redesign plans. Based off what the client decided to keep, what we could reuse, and what needed to be acquired, I created a resource and supply list. The client agreed to be in charge of purchasing items needed to move forward.
I knew the room would function and flow nicely with workstations against the wall, opening space in the center for a project display table. I designed an area for a desk facing the room where he can oversee his domain while working on the computer.
There was not a comfortable space to sit and relax, so a lounge area was planned by the window.
There was not overhead lighting, so we planned for a variety of light sources including tabletop lamps.
The stark white room needed a splash of color, and I knew Plum Wine would do the trick on the far wall.
More “after” photos
All four work stations were moved against the wall. Projects were sorted, given their own bin, labeled and placed underneath to keep tabletops free of clutter until it was their time to come out. Task lighting was placed at each table:
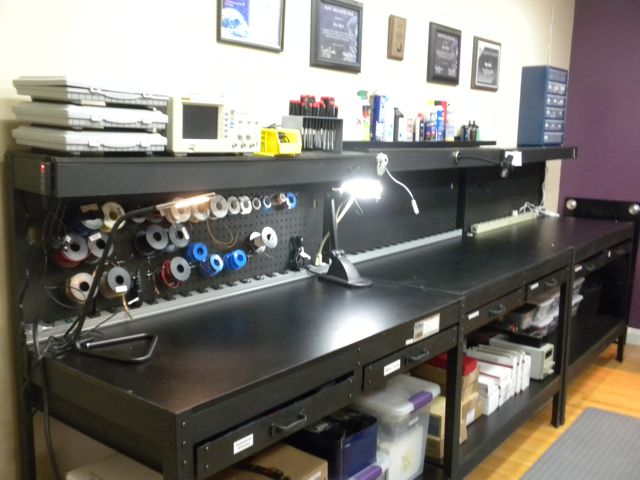
Provided with placement suggestions and resources, my client saved quite a bit of money by acquiring and installing LED spotlights and additional overhead lighting himself:
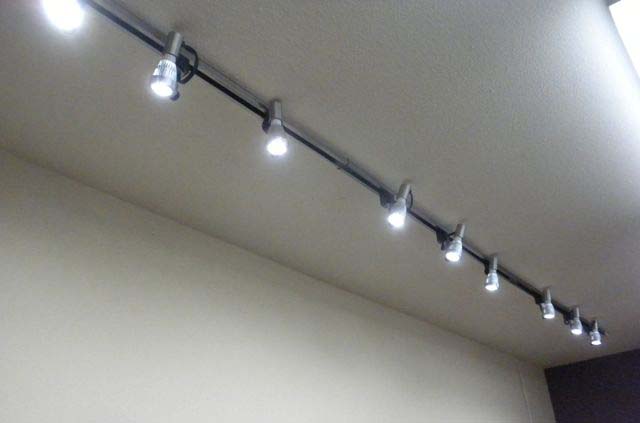
Tools and commonly used supplies were organized into labeled drawers. My client preferred LOTS of labeling so he can get into the habit of putting things back where they belong. He even made his own drawer dividers. Additional project and supply bins are placed underneath:
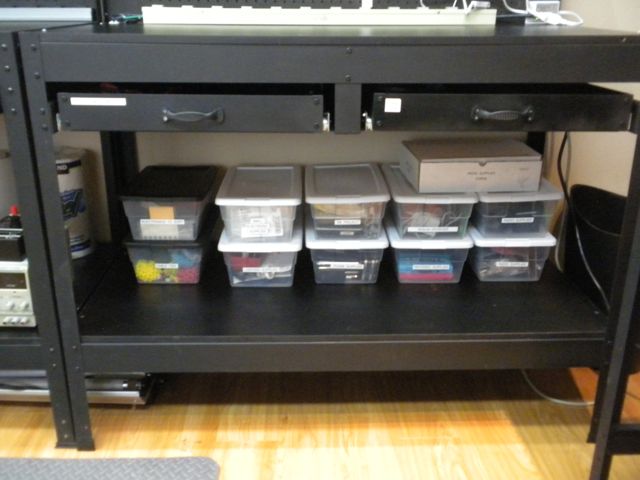
Small electrical supplies were sorted, organized, and labeled. Below is the soldering station with tools and supplies:
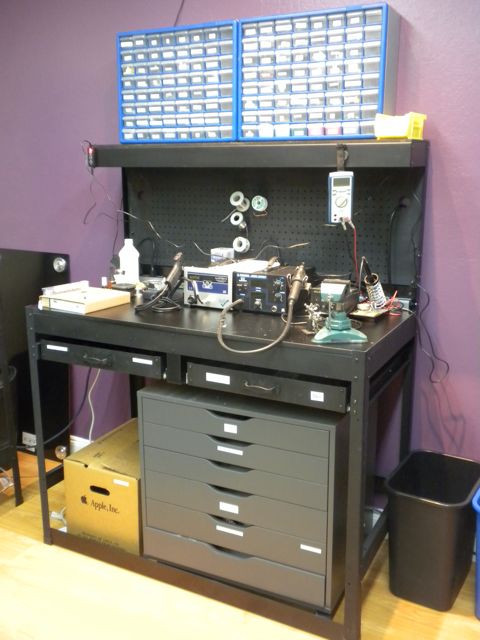
Alphabetizing makes things easy to find. We reused some labels and created lots more that were previously hand-written:

Using an extra table in the room, a computer desk was set up. Degrees and awards were placed on the wall behind it. A black leather lounger, just the right size for the space, was acquired and placed by the desk and window. A new, more comfortable desk chair and rolling stools were purchased. My client obtained the seating, and saved money by painting the wall himself. He did an excellent job!
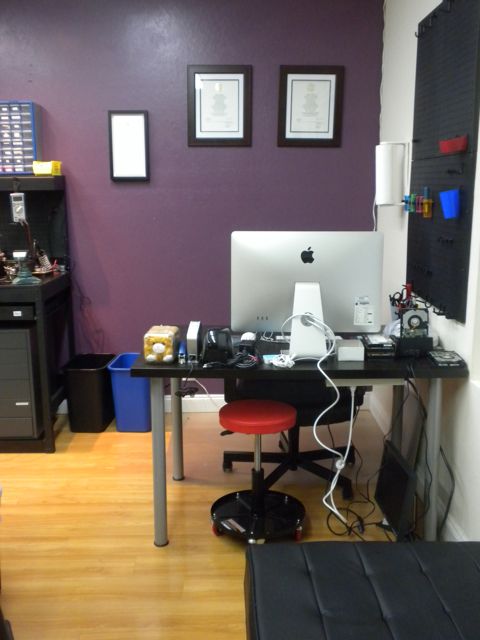
An organized & redesigned home workshop.
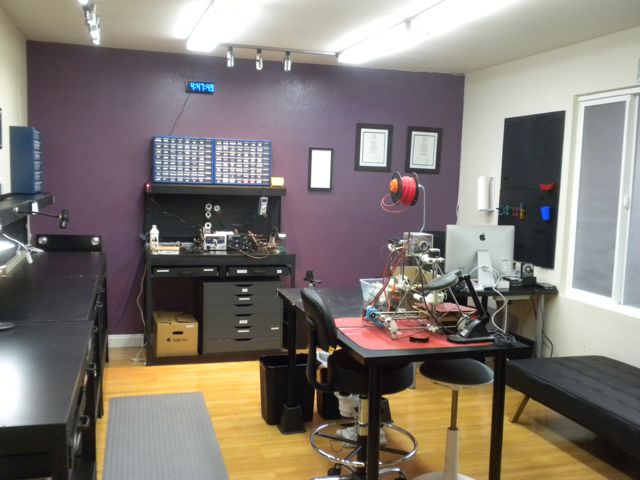
This project was one of my favorites. Why? Because the client was an action-taker, did his homework on schedule, and did it well! It took a 2-person Bella Organizing team 2 sessions to redesign, clean, and organize. We hauled away 1.5 truckloads of e-waste including hundreds of cords and wires, old chairs and misc. to be donated and recycled. With the help of a very motivated client in charge of purchasing, lighting installation, and painting, this home workshop is now ready to roll.
Gift Cards Are Available.
Follow our projects on: Facebook | Twitter | Instagram | Houzz

